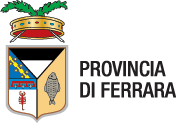Ferrara Fiere
The Fair Grounds, designed by Architect Gregotti, cover an area of 24,000 square metres, 14,000 of which are covered and 10,000 distributed over two large open spaces for outdoor events. The parking lot covers an area of 5,000 square metres for a total of 1,000 cars. The exhibition area is T-shaped and is made up of 6 pavilions and 4 service areas. The first floor hosts a meeting room with a capacity of about 100 seats. A big meeting room with 800 seats is currently being planned in order to host large congresses and enhance fair activity by organising Exhibitions-Congresses, i.e. giving the operators the opportunity to combine a congress with a large exhibition area. This new room will have a capacity of 840 people and will be divisible into smaller rooms. EQUIPMENT overhead projector loose-leaf board slide projector PC projector video-projector video-recorder projection screens giant-screen TV laser pointer sound amplification audio-recorder telephone lines isdn lines simultaneous translation system
- sound amplification
- slides, moovies, video
- overhead projector
- directed cabin
- PC and intenet access
- giant-screen TV
- teleconference
- PC projector
- simultaneous translation system
- telephon lines
Hall Type
Services
- Bar
- Cloakroom
- Parking
- Restaurant
- Catering service
- Tea break
- Banqueting hall
- Reception service
- Air conditioning
- Press service
- Direct dial telephone
- Simultaneous translation service
Closing days
- Tuesday
Contacts
 0532 976997
0532 976997
How to get here
By car
A13 motorway - Ferrara Sud exit. Proceed to the city centre and follow the Fiera (Trade Fair) signs
By train
All railway lines to Ferrara Station.









